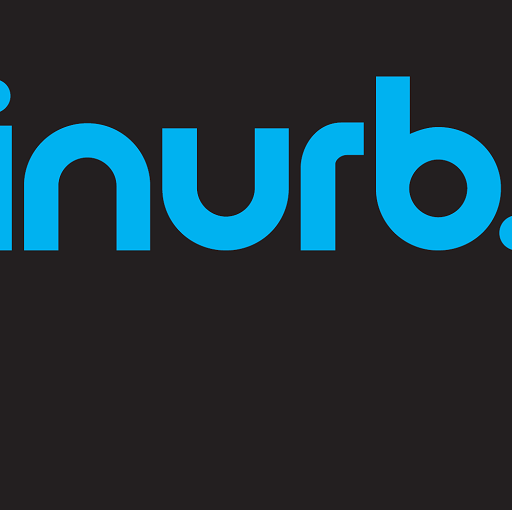
Medical Centre and Mixed Use
Bendigo Development of a 4 storey medical centre, pharmacy, serviced offices and residential use. 800m2 site, basement parking for 28 cars, ground floor 27 cars plus an ambulance bay. 10 medical consulting suites, 8 office suites. 4 x 3 bedrooms and 4 x 2 bedroom apartments on upper levels. Planning and development reports. Negotiation and representation. Design and layout adjustments and costings. Primary architectural and structural design by others.
